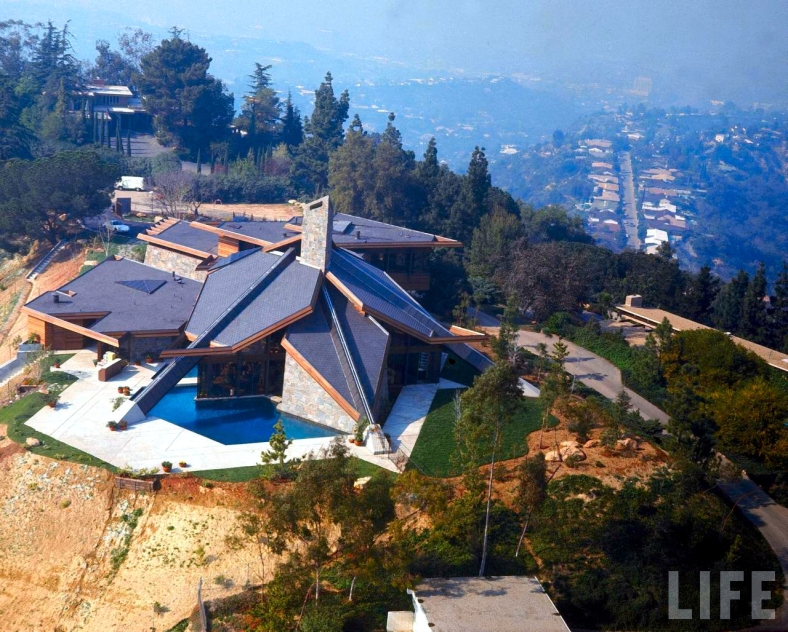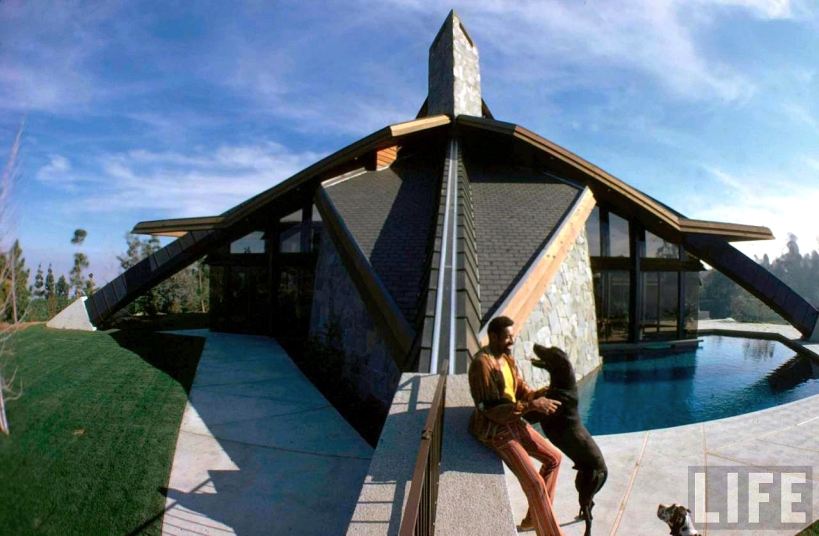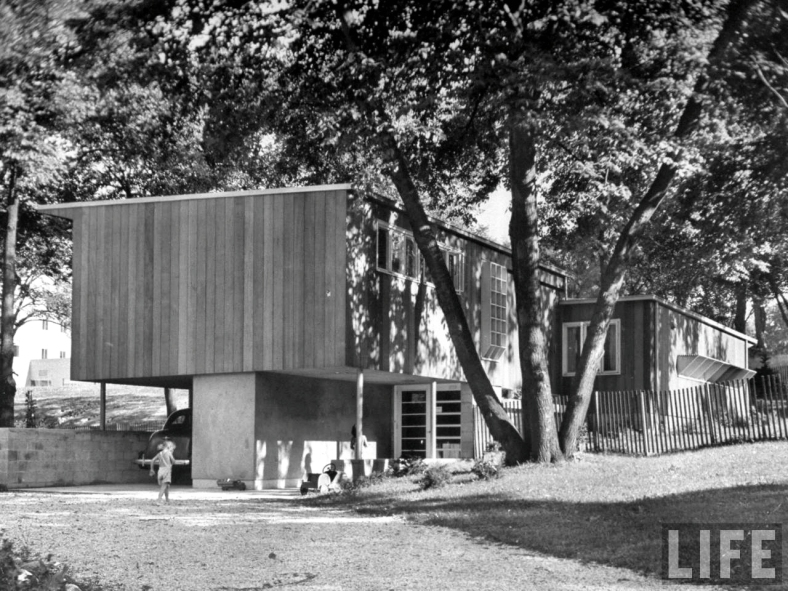“Early in Haertling’s career he was commissioned by University of Colorado psychology professor Theodore Volsky to design a house for his family of four on a steep hillside lot extending from a mountain stream in west Boulder. The lot featured views in all directions, half of them slightly upwards to the mountains. The Volskys were interested in taking advantage of these views in a dramatic living room situation. The prominent upward views suggested the upwards curving catenary roof form open to the high view areas while still maintaining interior scale. One gets a 360′ view from the curtain-less living room of the mountains to the west and south, and the plains and cityscape to the east and north. The steepness of the site was accommodated by lowering the house into the earth as much as possible to the rear and allowing light in by way of large lightwells. For basic economy a circular floor plan was conceived, which allowed for increased circulation in the smaller area of the circle and for larger rooms with minimum access distance.
The living room sits atop the circular form blossoming at the highest point from the ground that capitalizes on the excitement of the terrain. The lower level contains a recreation room and the entry. Upon ascending the stairs one emerges into an interior garden which not only surprises and delights, but also is very functional in that it serves also as a short cut between living areas.
During the construction of the Volsky house a dozen of the neighbors collaborated on a letter of protest regarding its “sheer grossness”, and voicing their concern over “a definite though incalculable loss of property values.” Within a year of the completion of the house Life Magazine printed a 6 page article on it in their Ideas in Houses section. In the following years it appeared on CBS-TV’s show “21st Century” hosted by Walter Cronkite, Schonen Wohnen, and L’Architecture D’aujourd’hui magazines. Since that time the Volskys have made a hobby of maintaining the house in its original form.”
– www.atomix.com/haertling/volsky.html
Continue reading “Charles Haertling – Volsky Residence – Boulder, Colorado (1965)”









